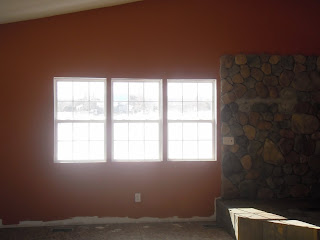Master bath, we will be rearanging this and adding a walk in tile shower (micks favorite part)

Looking out the patio in the master, closet to the right
 One of two closets in the master , the other is a large walk in
One of two closets in the master , the other is a large walk in
THE UPSTAIRS (without pics of the full bath up there :( sorry dont have any yet
Standing in the loft area looking down stairs

The boys walk-in closet only other pic of this room, wish there were more. This is the largest room in the house! They are going to love it
only other pic of this room, wish there were more. This is the largest room in the house! They are going to love it 
Awww perfect for a nursery!
 only other pic of this room, wish there were more. This is the largest room in the house! They are going to love it
only other pic of this room, wish there were more. This is the largest room in the house! They are going to love it 
Awww perfect for a nursery!
event the upstairs has valted ceilings, I love that part!
Closet in need of some doors and trim
If only the boys could have had this room! Gotta make room for baby!

Closet in need of some doors and trim

If only the boys could have had this room! Gotta make room for baby!

THE LIVING ROOM>>>>>>>>
Standing in the living room, looking at duel staircase
 French doors to what ever patio we build, and coat closet
French doors to what ever patio we build, and coat closet
The Corner

Side of living room (opposite of stairs)

The woodstove platter....we will be downsizing and relocating this to "the Corner" in the above pic









2 comments:
Awesome! So excited to follow the progress, maybe I can even get to see it in person some time huh?
Congrats on the new house! Looks like some work but it will be nice to make it yours. So baby?!? Congratulations! When are you due?
Post a Comment