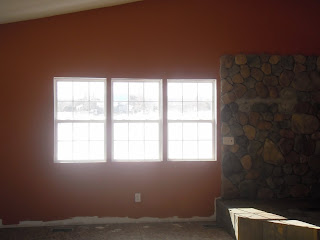All I can say, at least I was able to sneak one post in in March! Woo Woo. With all that is happening there should be a post for every day. I think Ill get straight to some major happenings. First off, we ditched the house we have been waiting ever so patiently for it's redemption period to end. Something bigger and better has crossed our path. On Feb. 8th (give or take a few days) We signed papers to an excepted offer on a new house!!! So lets see, I think that leaves us at looking for a new house to buy for almost hhhhmmmm 10 months! I'm still not trying to get too excited about it because we haven't yet closed on it. Its a foreclosure so all the happenings have been through Mickey (our wonderful agent hehe) and the Bank and or its agent. Mick is amazing and had done more than what any real estate agent could ever do! You sure are a smart cookie! Love you! Ok so details, its an old farm house probably only about 800 sq. feet. The previous owners added on to this house, completely gutted it, and then unfortunately or if you are us fortunately foreclosed on it. Currently its about 2500 sq feet, 4 bed, 3 bath. Now the impressive part about it is the price, and the land. Its on nearly 37 wooded acres with about a 1/4 mile (something like that) river frontage! Now the best thing about it, we get to finish it! Its like having a blank slate to do as we wish! Kitchen, bathrooms, tile, carpet = brand new house! The plan is to blog the refinishing from start to finish, so I'm going to start by posting some before pics. They aren't the best but you'll get the picture!


 One of two closets in the master , the other is a large walk in
One of two closets in the master , the other is a large walk in

 only other pic of this room, wish there were more. This is the largest room in the house! They are going to love it
only other pic of this room, wish there were more. This is the largest room in the house! They are going to love it 



 French doors to what ever patio we build, and coat closet
French doors to what ever patio we build, and coat closet

